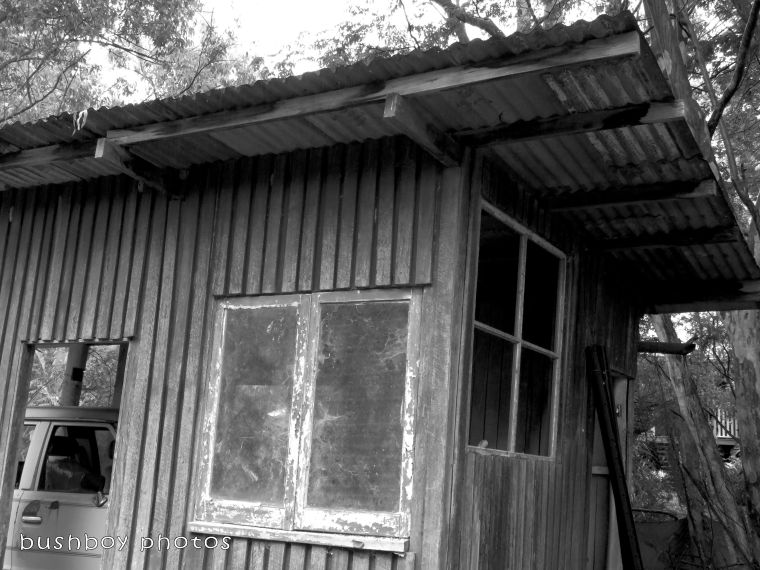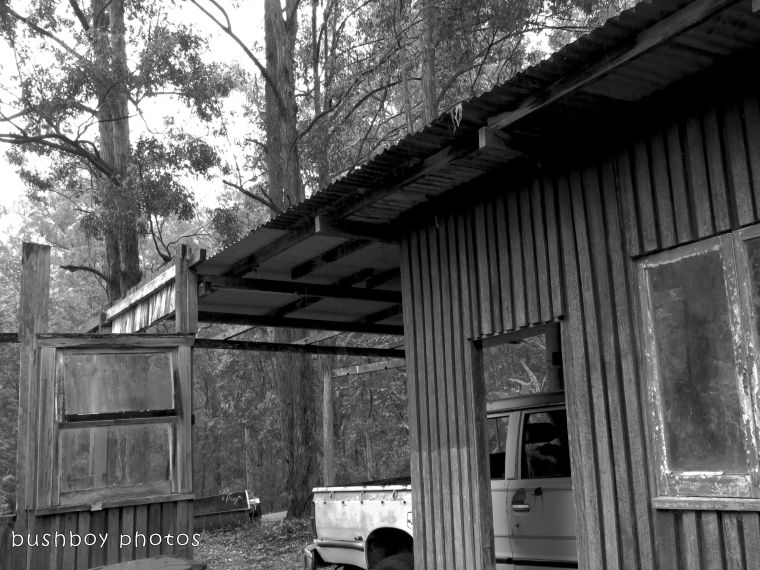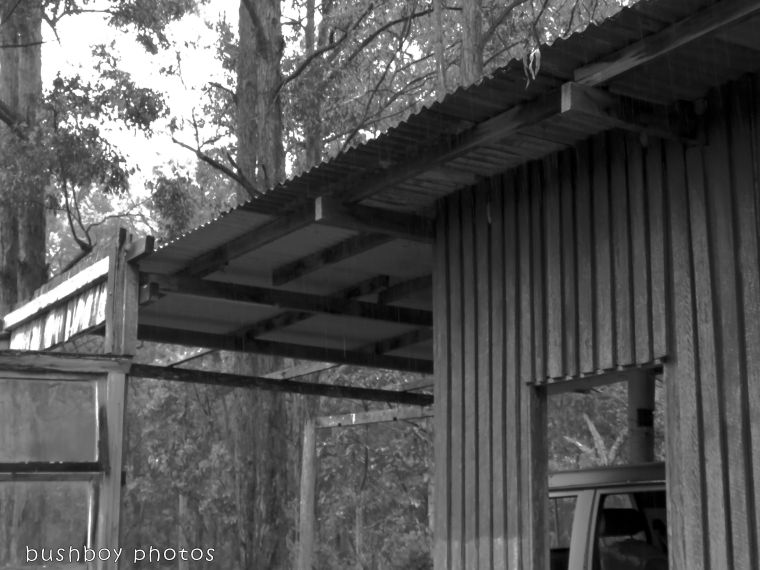Cee’s Black & White Photo Challenge: Structure
This is what remains of the first house I built on my property. It was built as a temporary structure until I was able to build a proper house.
The structure is poles (from trees cut down on the property) in the ground with fence palings as the outside walls and a corrugated iron roof.
The only part left standing is the laundry and bathroom. This is the only part of the old house that has a concrete floor and is now home to Old Smoky, the farm ute.

The windows were second hand as was the roof

I dismantled most of the structure to use in the new house. Some bits had to stay as they held up the roof

It was raining when I decided to take the photos. Maybe one day I might do another post about the old house.




Thank you so much for sharing Brian. Do hope you do another post on it one day as would love to know how old it is, how long you lived here for and where would you during the time when you dismantled it to build your new home!
LikeLiked by 1 person
oops not ‘would’ but *were
LikeLiked by 1 person
😀
LikeLike
Wonderful photos for this week. 😀
LikeLiked by 1 person
Thank you Cee 😀
LikeLike
I should as well as get out the photos and scan them to show it in its younger days. Thanks for your interest Becky 😀❤
LikeLike
So interesting to see how you started from nothing. I suppose in this country people do do it, but they live in caravans while they are building.
LikeLiked by 1 person
It was easier to build that way as the timber was easy to get and also a lot cheaper than a caravan. The first “building” we stayed in was a small aluminum garden shed while building the next one.
LikeLike
So interesting, and now I know you are not only a talented bird photographer, but are able to create structures too- quite a talent.
LikeLiked by 1 person
Thank you Lisa. Not sure if I should reveal all of my talents 🙂
LikeLiked by 1 person
Can’t imagine how much work you had put in.
Cool take on, Brian!
LikeLiked by 1 person
Thank you Amy. Yes it was hard work as I had never built anything before this big 😀
LikeLike
You must be very useful with your hands, Brian. Satisfying! 🙂 🙂 And that’s twice in one day I’ve read the expression ute. I had to ask last time.
LikeLiked by 1 person
It is satisfying being able to do things. Living in the bush, you have to be able to do anything or at least give it a go. Even fix the ute 🙂 🙂 🙂
LikeLiked by 1 person
Excellent work, Brian both on the house and photos 🙂
LikeLiked by 1 person
Thank you Paula. I was hoping you would like a slice of my life and photos 😀😀😀
LikeLiked by 1 person